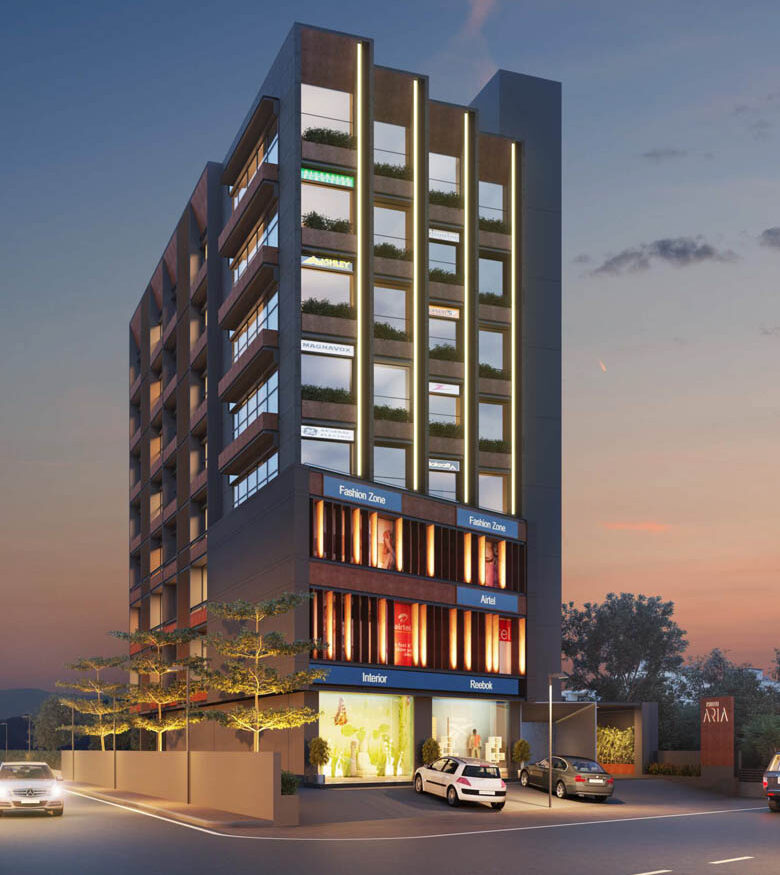




Kshitij Aria
Retail & Workspaces, Navranpura
RERA NO. PR/GJ/AHMEDABAD/AHMEDABAD CITY/AUDA/CAA02619/090518
Kshitij Aria is located at the epicenter of Ahmedabad’s Commercial Hub, ensuring a beaming footfall from across the city. The building facade is designed in such a way that each unit has exclusive signage space ensuring maximum exposure for your ever growing brand.
Site Specifications
Structure
Earthquake resistant RCC frame structure
Doors and Windows
- Decorative main door with wooden frame & premium SS hardware
- Structural Glazing on front facade
- Powder coated aluminum premium domal series windows
Walls, Plaster Work & Wall Finish
- Double coat sand faced plaster / texture with acrylic paint on external walls
- Single coat mala plaster with putty finish on internal walls
Flooring and Tiling
- 800 X 800 Vitrified tiles in all showrooms
- Matt finish tiles in passage
Electrical
- 3 phase concealed copper wiring
- Modular switches with sufficient electric points
Lift & Foyer
- 3 Automatic Branded elevators
- 1 Stretcher lift
- Granite Cladding on lift wall
- Italian marble flooring in entrance foyer
False ceiling in foyer & passage
Toilets
- Designer glazed tiles up to lintel level
- Branded sanitaryware & CP fittings
- Laminated flush door with stone frame
Staircase
- Granite flooring in staircase
- 1.50 mtr. wide staircase with S.S. railing
We craft dream homes in Ahmedabad. We deliver quality, affordability, and a lifetime of opportunity for every family